
Dining Room
The Educational Conference Center Dining Room is a 2,150 sq. ft. space which can accommodate up to 140 guests and offers a full-service menu providing unique dishes and creations for events including corporate breakfasts, social luncheons, and large dinner meetings. In addition, directly adjacent to the Dining Room is an open patio which provides a scenic view of Alden Mountain and the surrounding LCCC campus.
Room 114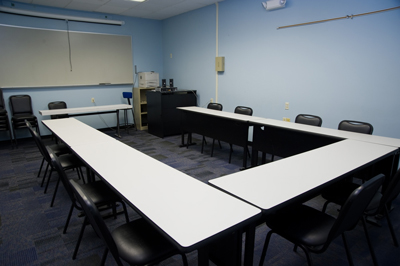
Is an easily adaptable space which can be arranged to meet your specific event needs. Room configurations can range from the traditional classroom style to a more conversation orientated square design. With seating for 30, this space is equipped with smart classroom technology which includes a PowerPoint projection system and internet access.
Rooms 115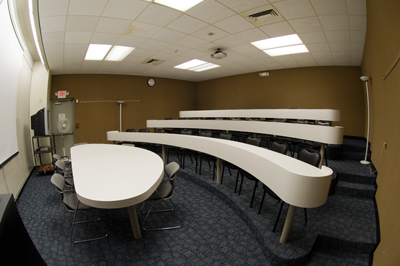
and 119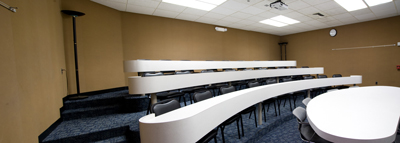
Both rooms 115 and 119 are theatre style with tiered seating for 27. An additional conference table is located in the front of the room which seats an additional 8 guests. Both spaces are equipped with smart classroom technology which includes a PowerPoint Projection system, internet access and a white board.
Computer Lab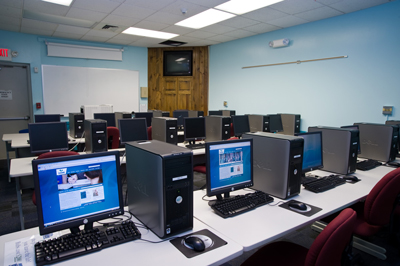
Equipped with 15 computers and an instructor station, the Computer Lab is the perfect setting for offering small group trainings and assessments. In addition, the lab has Smart classroom technology which includes a PowerPoint projection system and a white board.
Room 130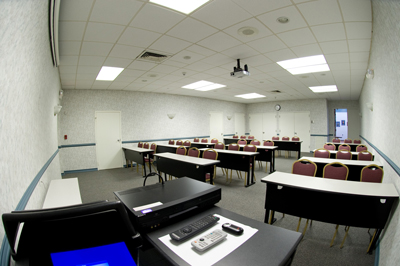
As with many rooms within the facility, Room 130 is an easily adaptable space which can be arranged to meet your specific event needs. Room configurations can range from the traditional classroom style to a more conversation orientated square design. With seating for 50, this space is equipped with smart classroom technology which includes a PowerPoint projection system and internet access.
Auditorium 132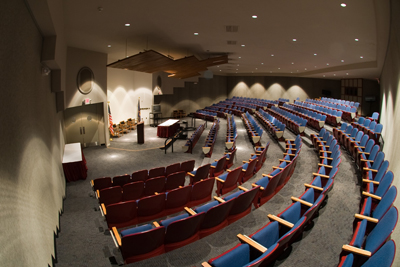
Configured in traditional theatre style, Auditorium 131 has recently undergone a makeover with upgraded lighting and new carpeting. With seating for 260 which is our largest auditorium and equipped with a 22x13 stage, it is the perfect setting for theatrical performances, conference general sessions, ceremonies, and other large scale gatherings.
Auditorium 131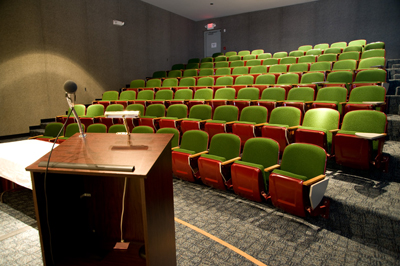
Set in theatre style with seating for 90 guests our smaller auditorium was also recently renovated with new carpeting and upgraded lighting. With an 18x11 stage, Auditorium 131 is an ideal location for business retreats, conference general sessions, ceremonies and moderately scaled gatherings.

